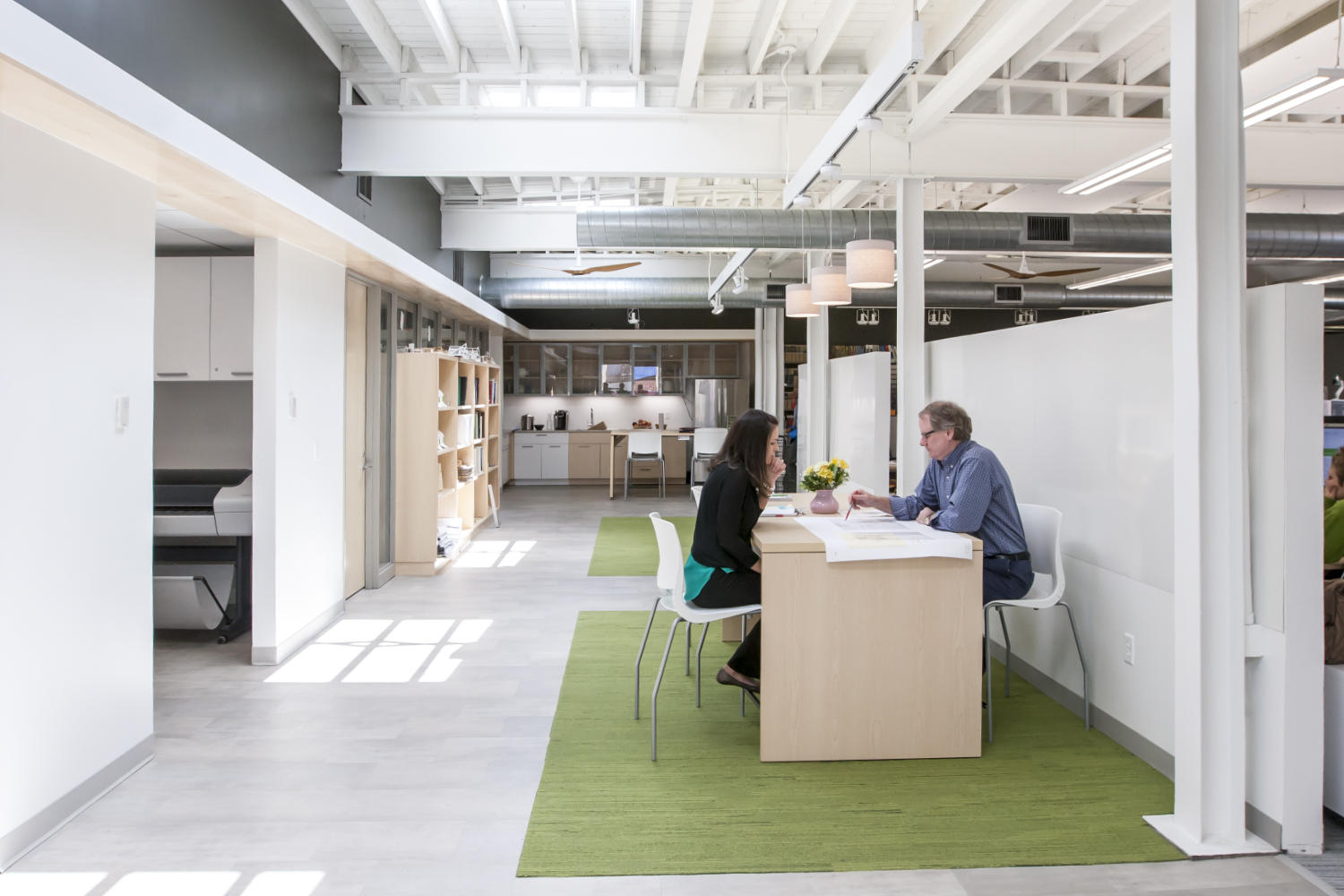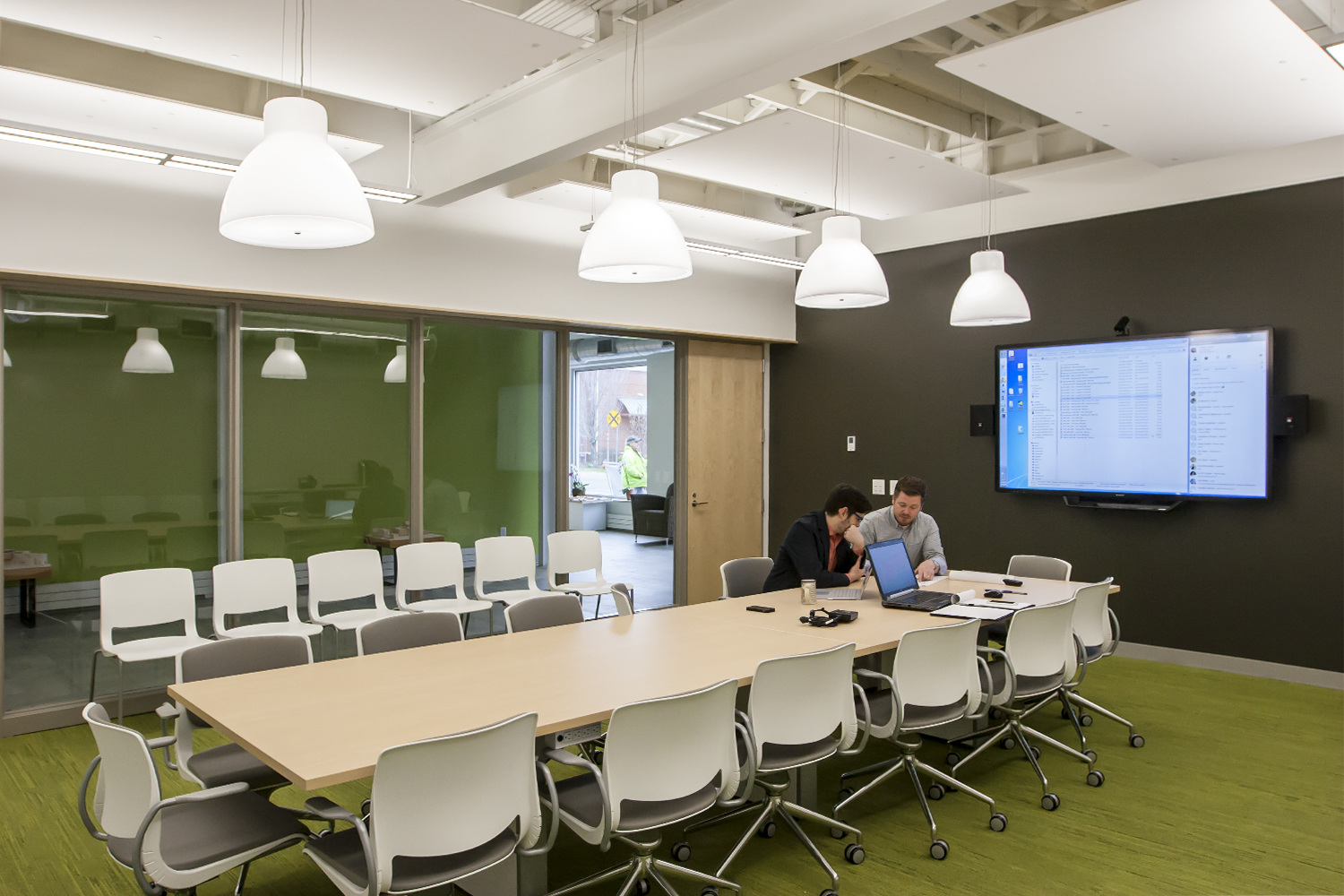May 2016
HOLT Architects’ New Office: Translating Culture into Architecture
When it comes to design, HOLT Architects invests in each client — taking time to know and appreciate their background, ideals, environment, goals, and the future trends of their industry. Stemming from this deep understanding, the process of designing a project that accurately celebrates the client’s mission and vision begins. On the rare occasion when the architect creates a building of their own, this implementation of beliefs continues – and in the case of HOLT Architects’ new office in Ithaca, NY — translates HOLT’s ethos into a design studio that exemplifies collaboration, sustainability, and value.
“We have always invested in our clients to design around their principles, and the design of our own facility has been a fantastic test of our own core values. Everything that we designed at our new office points to who we are as architects and as people”, says Quay Thompson, HOLT Principal and Project Manager for the firm’s new office.
HOLT Architects has spent the last year repurposing a dated, one-story, 7,600 sf commercial property in Ithaca’s “West End” into a high-performance, net-zero energy building indicative of the HOLT culture. At the heart of the new facility is an open design studio that is inundated with virtual presentation and communication tools, and surrounded by break-out spaces for collaboration, thinking, and doing. Designer workstations are height-adjustable to promote healthy movement, foster impromptu interactions, and allow for face-to-face engagement among team members. Significant improvements to the thermal envelope minimize the building’s energy loss. Natural lighting, a high-efficiency electric-only mechanical system, and robust lighting and plug-load controls drastically reduce energy use. Rooftop photovoltaic panels produce the energy required to sustain HOLT’s design studio within.
As with almost all building projects, HOLT’s new office did not evolve overnight. The design of 619 West State Street took a great deal of time, money, and research to create an environment that supports and inspires the culture of the company and the work that they do. There were a tremendous number of decisions that truly involved the collaboration of the entire company. And in the end, HOLT got more than just a new building. As stated by HOLT President Graham Gillespie: “Having the rare opportunity to design for yourself; to be able to live in it; and to watch how design decisions truly impact your own performance, efficiency, and morale confirms HOLT’s 50-plus year commitment to design as an implementation of beliefs.”
HOLT Architects is an award-winning architecture, planning and interior design firm, employing 31 professionals and providing socially and environmentally responsible architecture to community, business, healthcare and higher education clientele.

